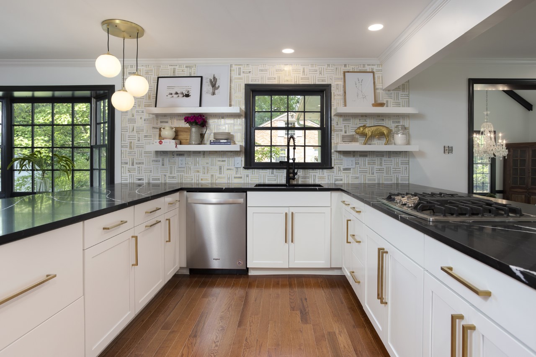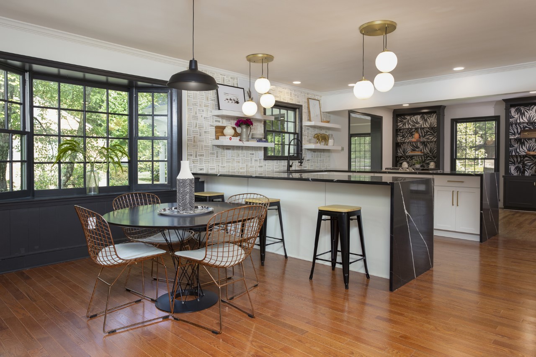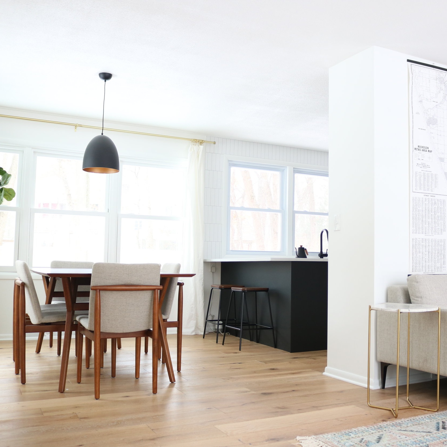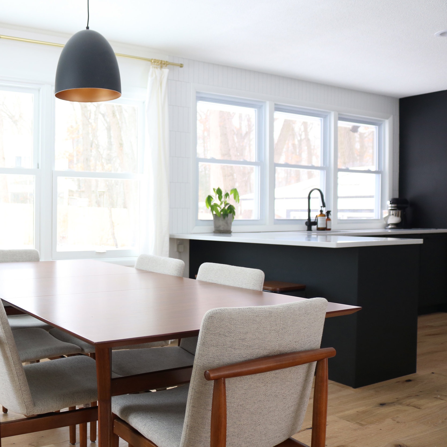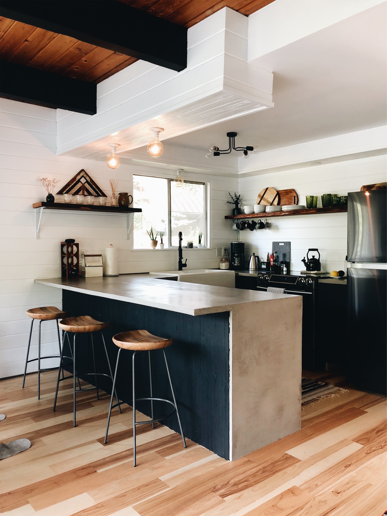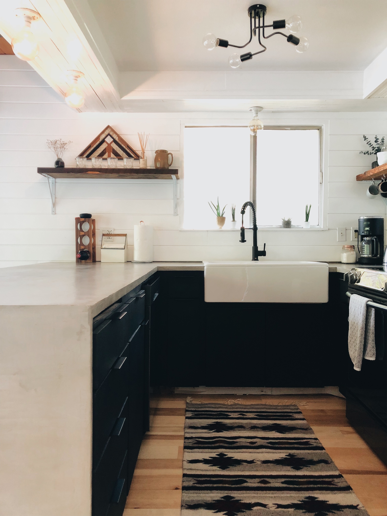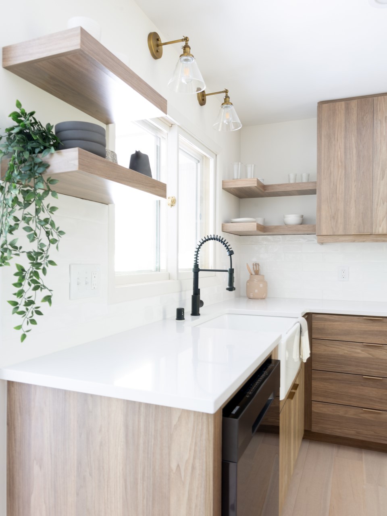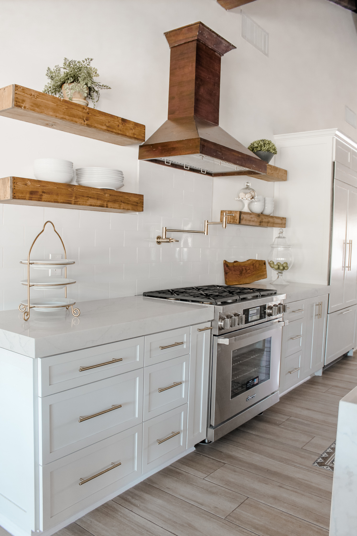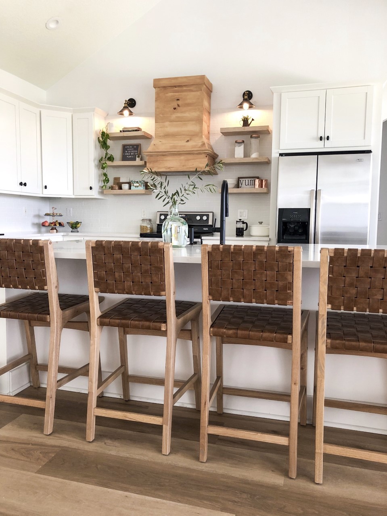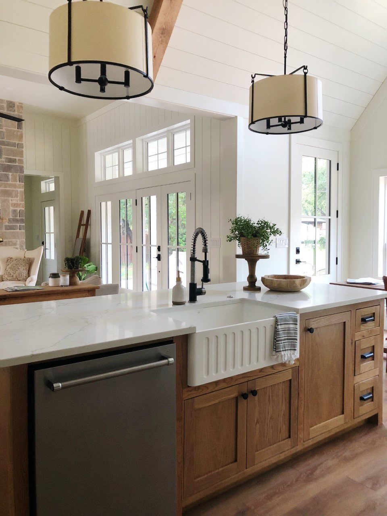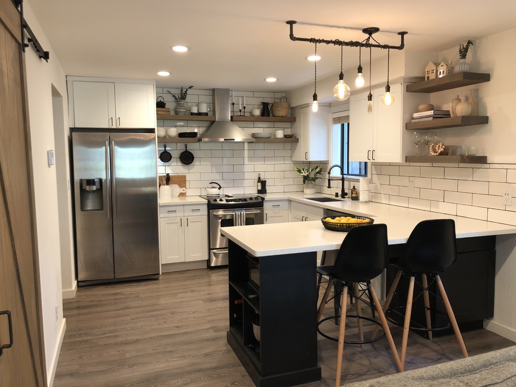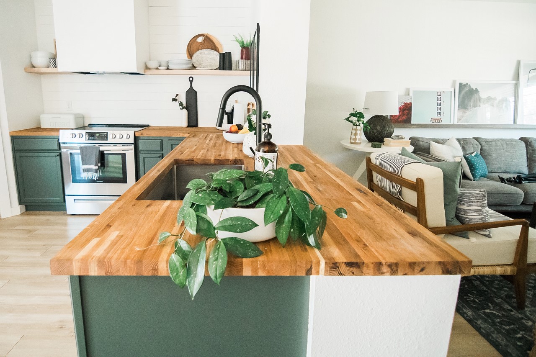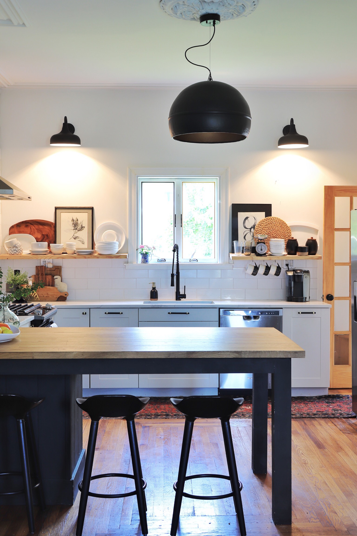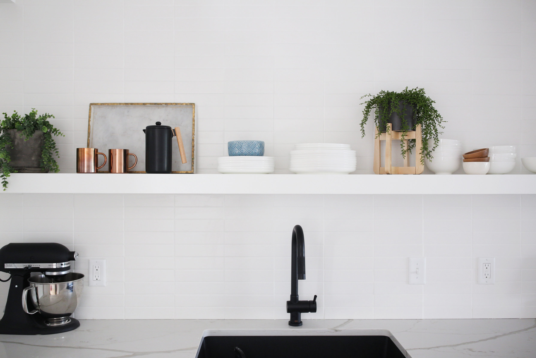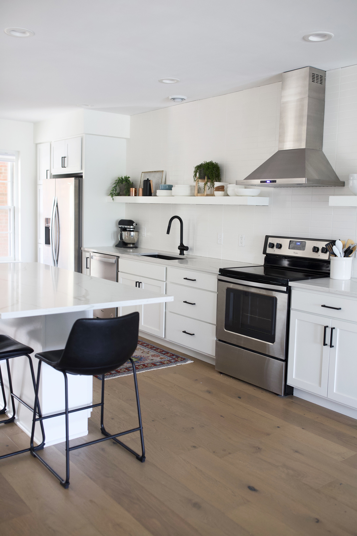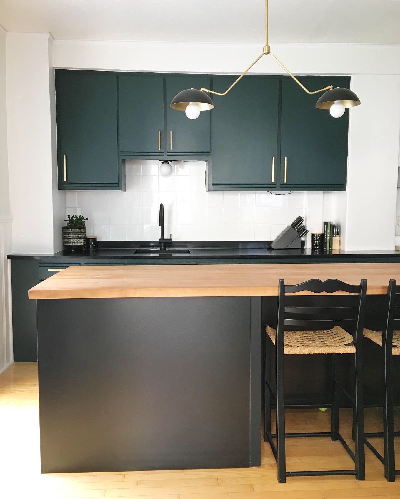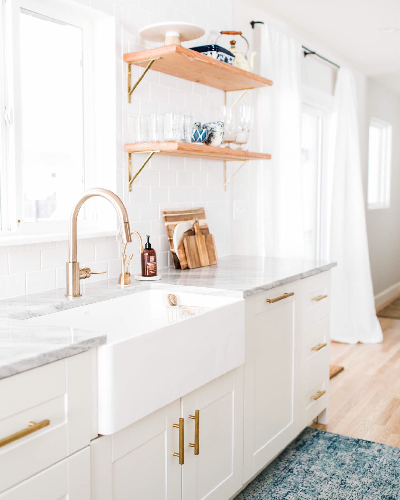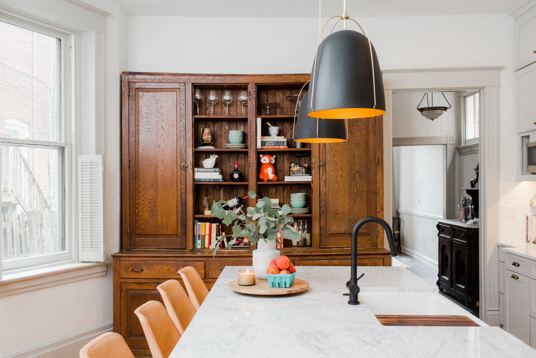UNIQUE OPEN PLAN KITCHEN LAYOUT IDEAS FOR 2020
The kitchen can be one of the most lived-in rooms in your house. Getting the family together on any given Sunday and gathering around the table can bring memories for a lifetime. Even these days, in the midst of the busy hustle and bustle, a well-designed kitchen can make all the difference for bringing the family together.
However you choose to use your kitchen, whether it’s for a simple gathering or a full-on gourmet gastronomic adventure, making your kitchen ideal for you is essential. Given the ever-expanding offerings of interior design and the constantly evolving innovations that are presented to the market, kitchen design has never been more exciting. Still, despite the plentiful design opportunities, it’s essential to consider the practical elements a kitchen serves for you. How many household members do you need to fit? Will everyone need the kitchen at the same time? What is your daily routine? What is your home’s layout? Identifying these as the foundations of your design can help lay down the form that informs your functional design.
Design: Line and Form Design
The first step upon deciding to overhaul your kitchen design is to identify your priorities. These days an open plan kitchen layout tends to be one of the most popular options due to the plethora of options if affords. A kitchen that transitions directly into an eat-in area can be great for families, especially those with young kids. Those who wish to break up the space may place a partition between the two areas or even create a distinction with different colors.
Design: Hannahtyler Designs
Maximizing the space you have in a one or two-bedroom apartment is important, especially for those who live in limited real estate cities like New York City. Open plan kitchens enlarge any living area without making the room feel cluttered. Wall demolitions are easy fixes, but for those not looking to do a total renovation, even a partition wall can make a world of difference. Another consideration may be creative shelving. Partition walls work well with floating shelves, optimizing on storage space without sacrificing style.
Design: Arbor and Co
When planning your kitchen renovation, keep in mind that while design matters, so too do logistics. Think about whether or not you are okay with your pots, pans, and trinkets being exposed through open or floating shelves. Perhaps you prefer closed cabinetry; neither is better, but both must be considered. Another element to mull over is how you operate on a daily basis. Do you need a deeper sink and an extendable kitchen faucet for extensive cooking and cleaning, or is your kitchen better used as a central gathering spot for family and guests? Do you intend to showcase your food or your appliances? Once again, one is not better than the other, but all are critical to think about.
For some of our inspiration, and perhaps some that will inspire you, check out the photos below!

